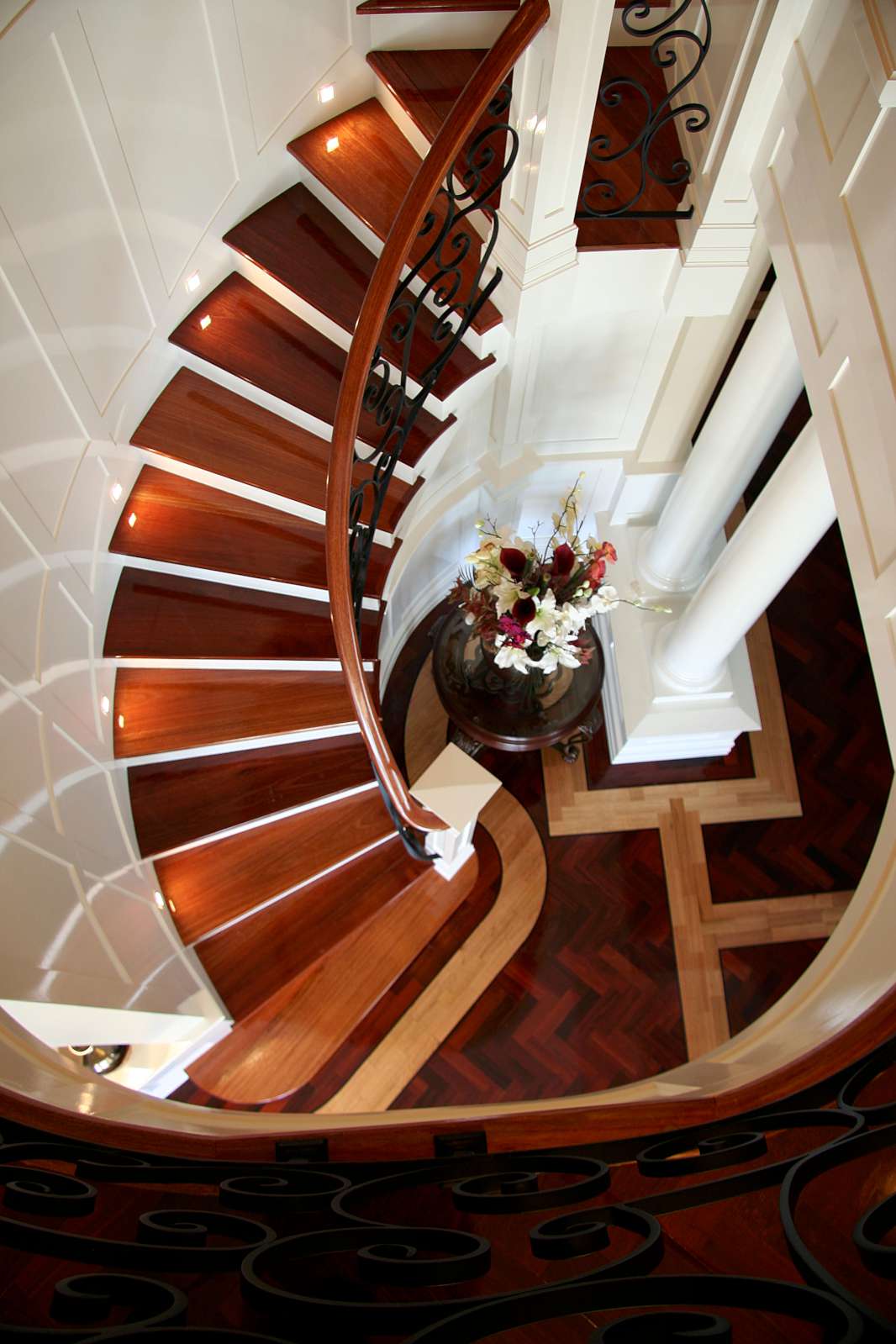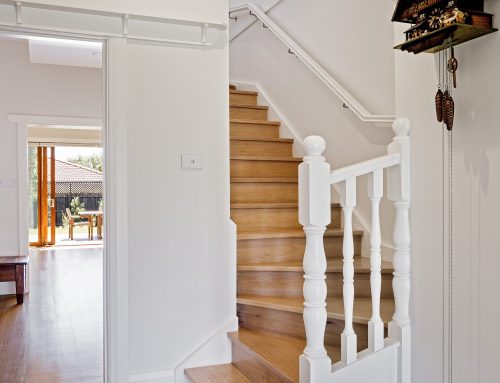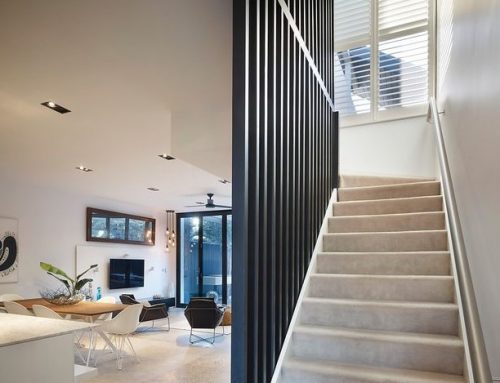
About the author : Melbstairs
Interior designers and home builders in Australia are ahead of the curve when it comes to designing homes and buildings. A structure that has more than one floor requires a set of stairs in, order for people to move from one floor to the next. At the same time, the staircase must blend in with the rest of the building’s decor so that it looks very pleasing to the eyes.
This has been an integral part of the architecture in any structure is staircase design. Modern staircases are designed and built with great care by professional home builders. Today’s new staircases emphasize on increased space, so that the area where people climb the stairs are not too narrow.
Here are some modern designs for staircases that you can consider for your new home:
Curved Stairs
As the name implies, curved stairs form a gentle curve from one direction to another; preferably in a 90-degree angle. Like a spiral staircase, it has a structure that bends, just not as much. Curved staircases require a lot of space, however, and they can often be possible only in larger homes and building constructions.
Half Landing Stairs
Half landing stairs are common in office buildings. They offer straight flights that make the user change direction 180 degrees with an area for resting at the landing. These stairs are separated by small landing areas that have a fixed number of stairs so that people can walk more comfortably. For half landing stairs, the flights are in the opposing direction with no room in between.
Bifurcated Stairs
Bifurcated stairs are one of a few set of stairs that require a bit of creativity for their design and construction. They contain a wide flight at first, but it is divided into two or more narrow paths in the middle of the landing. You can find such staircases in public places like shopping malls and museums. They can also be designed to have poles with internal handrails that bifurcate into two narrow flights in the landing.
Winder Stairs
This type of staircase is commonly found in more modern buildings. Winder stairs depict modern architectural design, and they have slowly been working their way into residential homes. These stairs create a turn by 90, and then another 90 degrees, with stairs in tight corners that resemble triangular wedges. There is no mid landing like winder stairs, so you can only rest when you make it to the top or bottom. There are single and double winder versions stairs that you can have available in your new home construction.
Geometrical Stairs
A set of geometrical stairs consist of a shape or combination of shapes and use winders to change the staircase direction. The internal handrails and strings of geometrical staircases are organized on geometric principles, and typically have no predetermined design. The top and bottom of the staircase are curved outward.
Straight Stairs
Sounds familiar? This is the most common design of staircase and is found in most residential properties. This staircase does not curve or turn, and it is highly functional. Straight staircases are easy to install, don’t require extra resources and skills to make, and use as little space as possible inside the home. Many people find it very easy to climb these stairs without needing to turn half way through. These stairs are also the most affordable. If you have big ideas for a dream home but can’t seem to find a way to make another type of staircase work, the old-school, straight staircase is 100 percent free of compromises.



